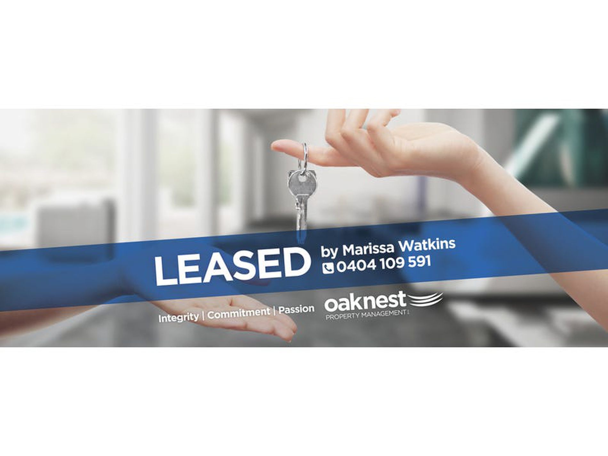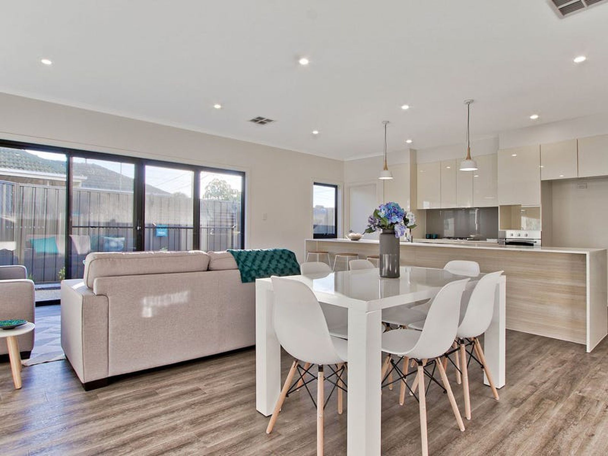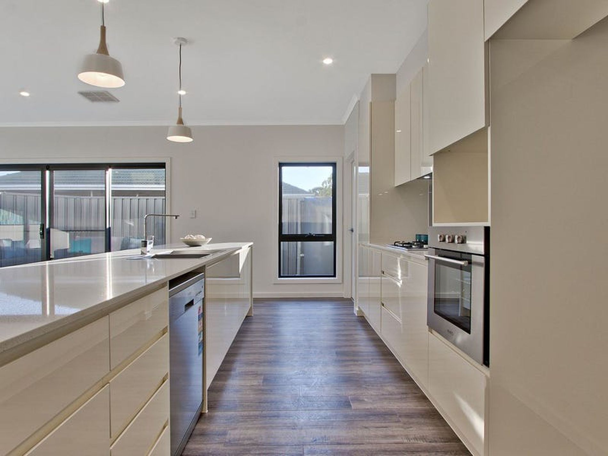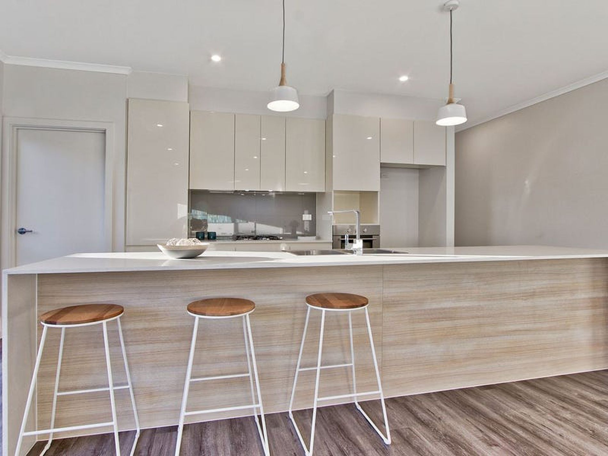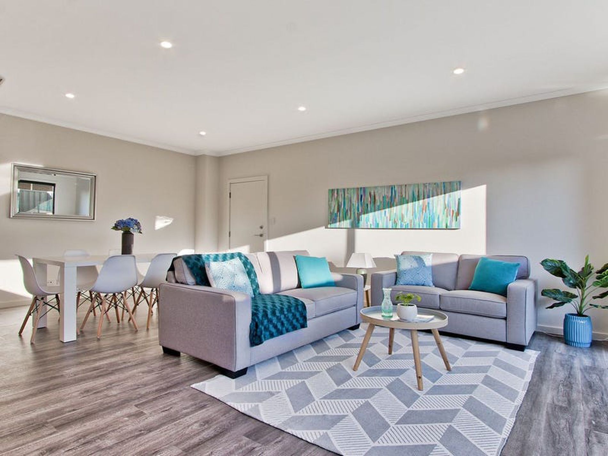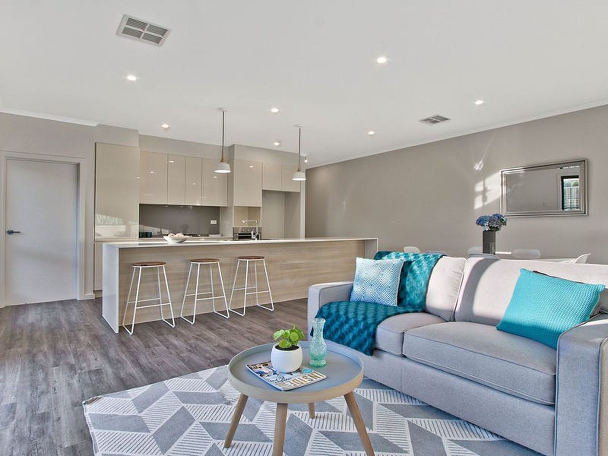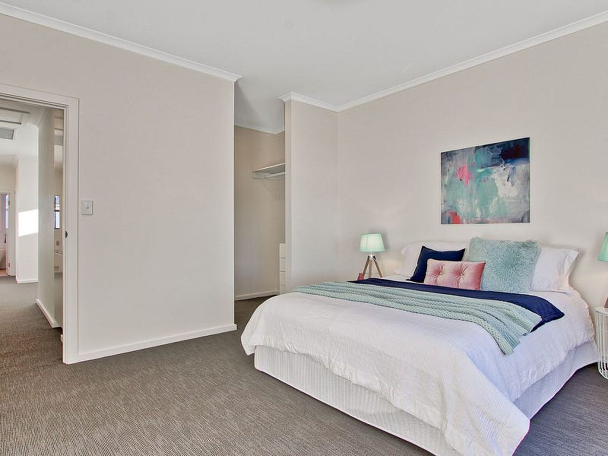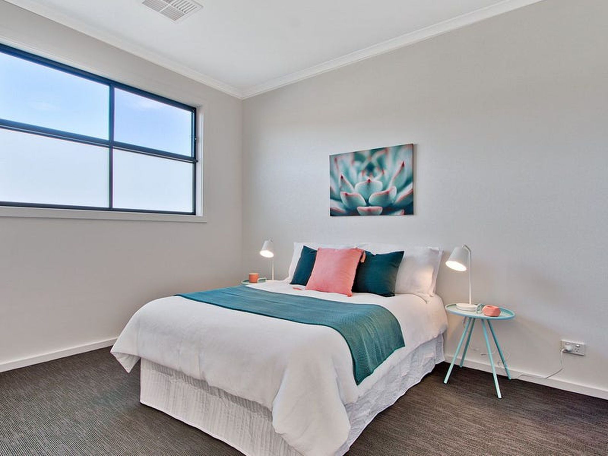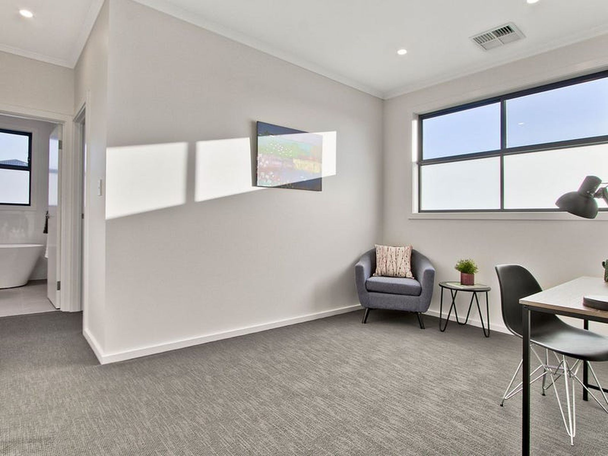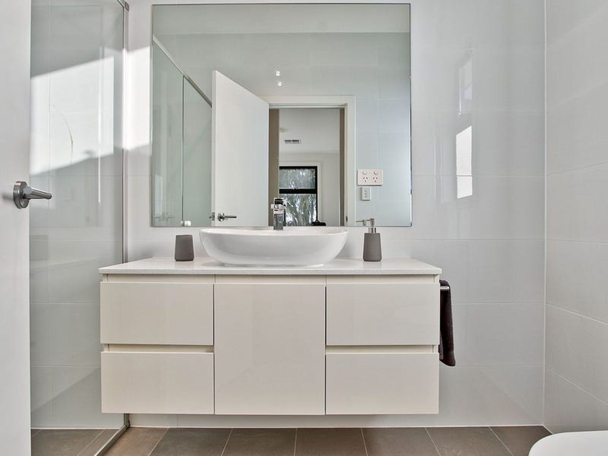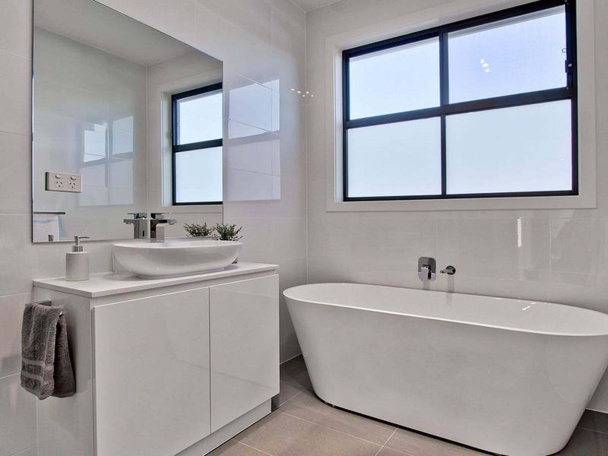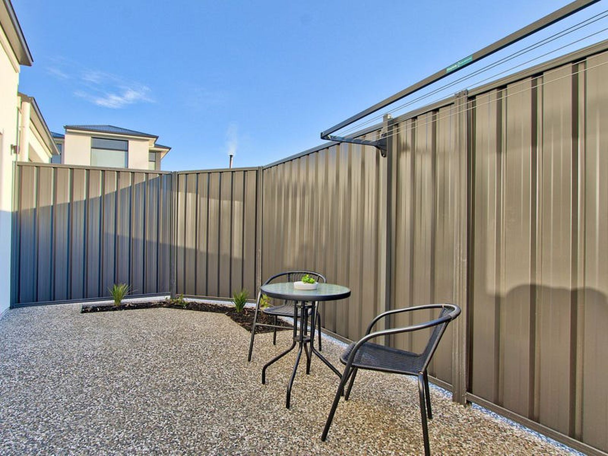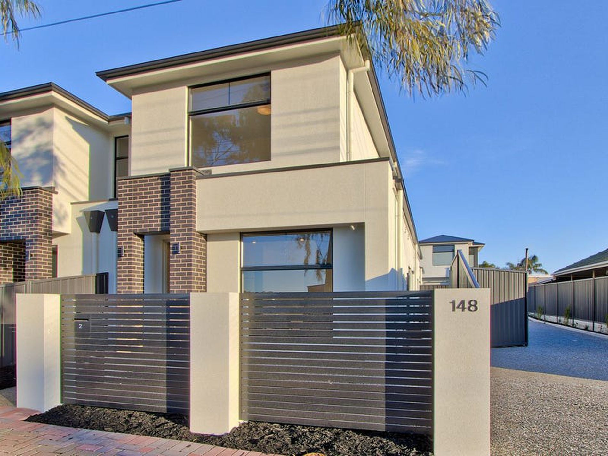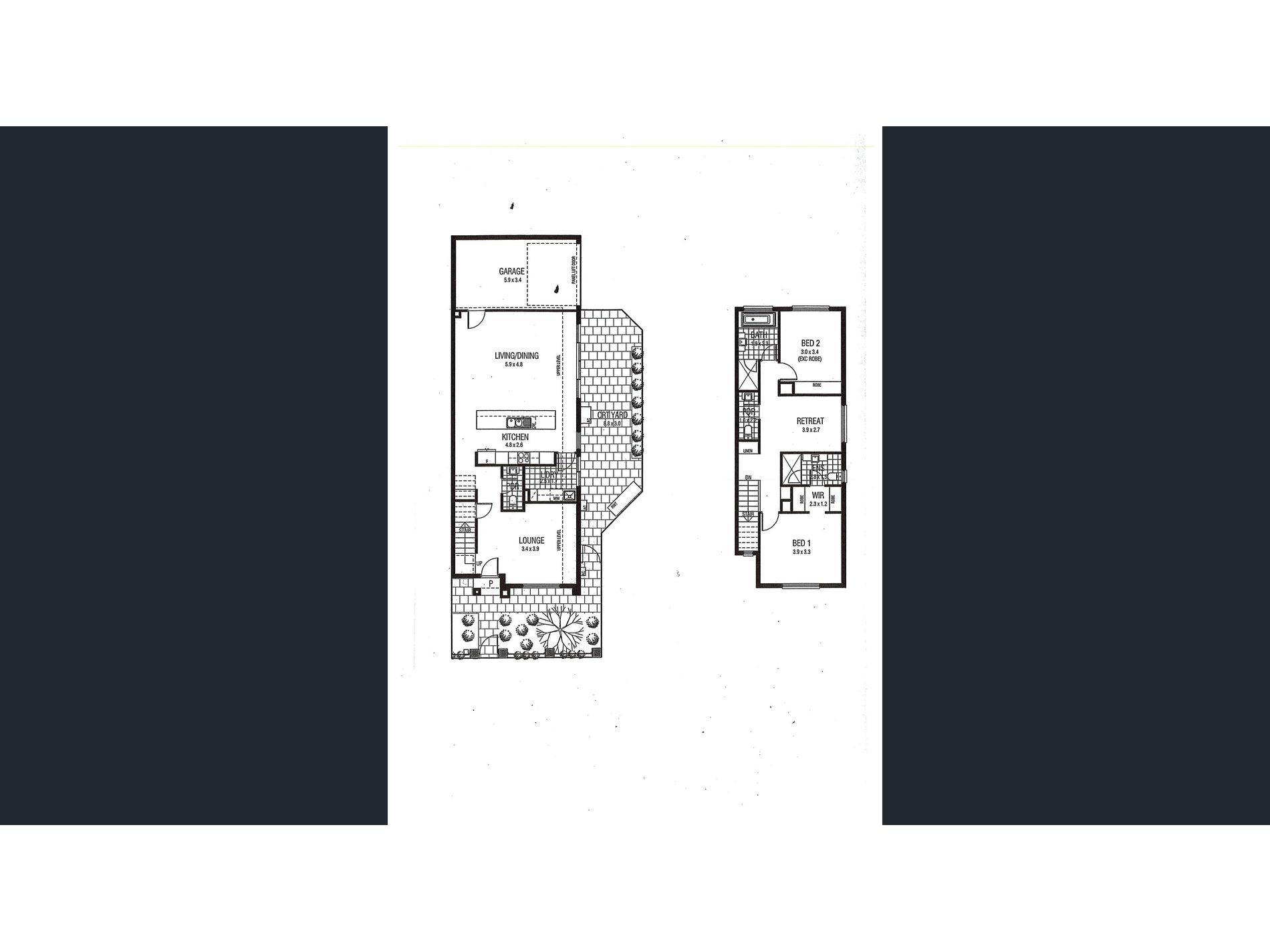Oaknest PM is proud to offer this brand new home for lease.
Be the first to enjoy this fabulous home and the thoughtful and flexible floor plan.
Completed with quality fittings and comforts with a neutral décor to allow you to move in and stamp your style and make this your home.
Upper level living offers:
• 2 generous sized bedrooms. The master with ensuite and his and
hers walk in robe and built in robes to the second bedroom which
can easily accommodate a queen bed.
• A study area/family on the upper level that has multiple uses and
could quite easily be converted to a bedroom space.
• Large family bathroom on the upper level with a gorgeous bath tub.
• Ample linen space on the upper level.
• Toilet and powder room on the upper level.
Lower level living offers:
• Open plan kitchen, dining and living areas with sliding doors
leading out to the private courtyard.
• Designer kitchen with stone topped benches, lots of cupboard
space, stainless steel appliances including dishwasher.
• Separate entry lounge for a quieter living space away from the hub
of the home.
• Brilliant laundry with lots of cupboard space and sliding doors out
to the courtyard.
• LED lighting in living.
• Zoned reverse cycle ducted heating and cooling to provide year
round comfort.
• Toilet and powder room for convenience.
• Low maintenance grounds.
• Secure frontage with wall and lockable gate.
• Automatic roller door with internal access and sensor lighting.
The home is well located for Thorndon Park, Newton Shopping Centre, transport and schools.
Only a 20 minute drive into the centre of the city.
Sorry, no pets.
Features
- Reverse Cycle Air Conditioning
- Remote Garage
- Courtyard
- Fully Fenced
- Secure Parking
- Built-in Wardrobes
- Rumpus Room
- Dishwasher

